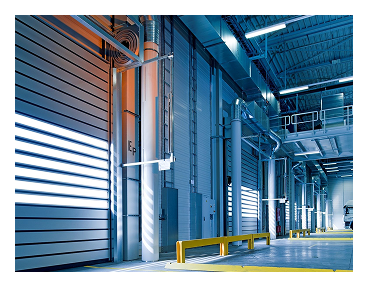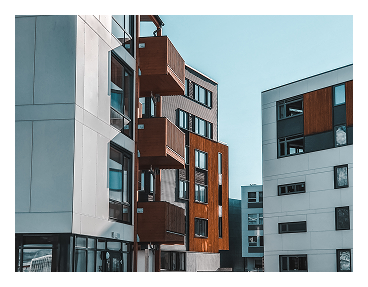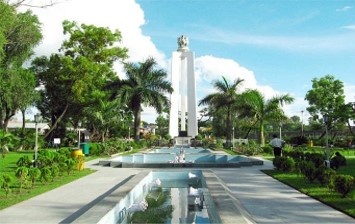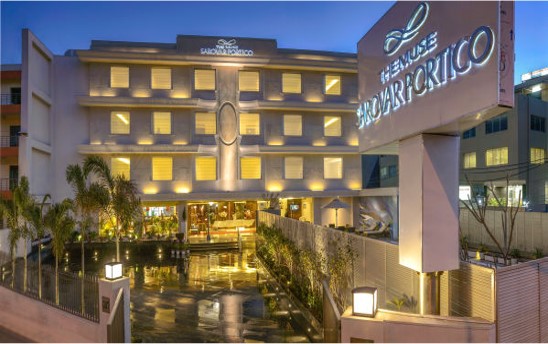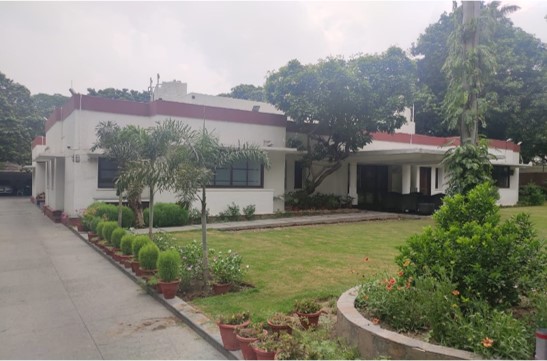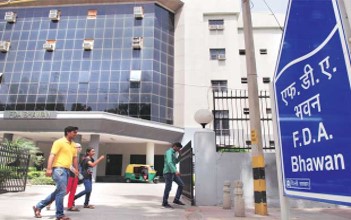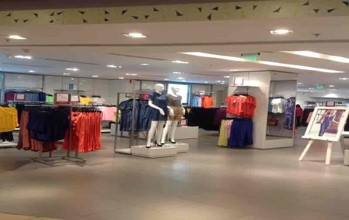About Us
SAV (Surveyors & Valuers) India, commonly known as SAV India, is a leading real estate research and advisory firm delivering a wide range of services across the country. By integrating AI and state of the art technology, with rich engineering experience we provide accurate and timely intelligence to our clients.





















